Continuous Monument
Inspired by the futuristic visions of Super Studio, a Continuous Monument is placed as a 16m long table within a park. Its purpose to host a single fruit - the strawberry - for one event. An absurd gesture, an object of seemingly extreme permanence, erected only for a single action.
Group Project: Intermediate 10, Architectural Association
Length 16m, 1024 White Tiles, recycled birch plywood substructure.
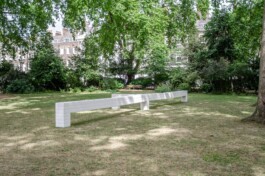
The Continuous Monument is a visionary architectural concept introduced by the radical Italian design group Superstudio in the late 1960s. Imagined as an infinite, grid-like structure that spans across cities, landscapes, and even oceans, it symbolizes the uniformity and homogenization of modern urban environments. The concept critiques the modernist ideals of progress and technology, presenting a dystopian vision of a world where architecture becomes an all-encompassing, sterile, and oppressive force. The Continuous Monument serves as a provocative commentary on the limits of architectural ambition and the tension between human life and the built environment.


© Super Studio, 1969
A small-scale reconstruction of the Continuous Monument designed for a park creates a whimsical blend of utopian architecture and nature. Instead of stretching across vast landscapes, this version occupies a modest space, offering an intimate reflection of Superstudio’s vision. The iconic grid-like structure is reimagined in a delicate form, cradling a single, perfectly preserved strawberry. This juxtaposition between the monument’s rigid geometry and the organic fragility of the strawberry highlights the contrast between the monumental and the miniature, the artificial and the natural. In this playful, poetic installation, the strawberry becomes a symbol of life’s transience, nestled within a structure that imagines endless permanence.
Continuous Monument
Inspired by the futuristic visions of Super Studio, a Continuous Monument is placed as a 16m long table within a park. Its purpose to host a single fruit - the strawberry - for one event. An absurd gesture, an object of seemingly extreme permanence, erected only for a single action.
Group Project: Intermediate 10, Architectural Association
Length 16m, 1024 White Tiles, recycled birch plywood substructure.

The Continuous Monument is a visionary architectural concept introduced by the radical Italian design group Superstudio in the late 1960s. Imagined as an infinite, grid-like structure that spans across cities, landscapes, and even oceans, it symbolizes the uniformity and homogenization of modern urban environments. The concept critiques the modernist ideals of progress and technology, presenting a dystopian vision of a world where architecture becomes an all-encompassing, sterile, and oppressive force. The Continuous Monument serves as a provocative commentary on the limits of architectural ambition and the tension between human life and the built environment.


© Super Studio, 1969
A small-scale reconstruction of the Continuous Monument designed for a park creates a whimsical blend of utopian architecture and nature. Instead of stretching across vast landscapes, this version occupies a modest space, offering an intimate reflection of Superstudio’s vision. The iconic grid-like structure is reimagined in a delicate form, cradling a single, perfectly preserved strawberry. This juxtaposition between the monument’s rigid geometry and the organic fragility of the strawberry highlights the contrast between the monumental and the miniature, the artificial and the natural. In this playful, poetic installation, the strawberry becomes a symbol of life’s transience, nestled within a structure that imagines endless permanence.
Oil lamps for "A Sky Taste of Rocks"
J2C U-Section Light
From Mud to Dust
Breaking Ground
Hiding in Plain Sight
Studio 11/11
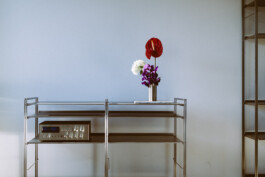
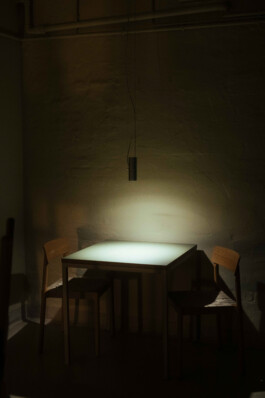
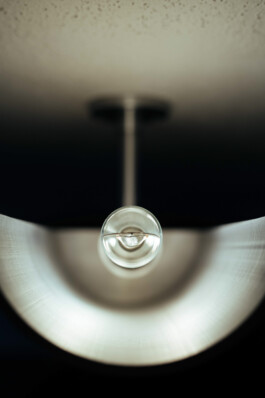
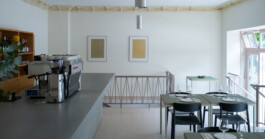
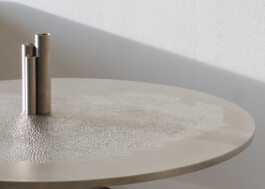
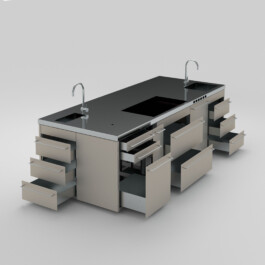
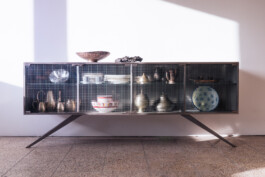
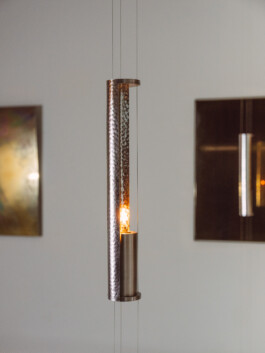

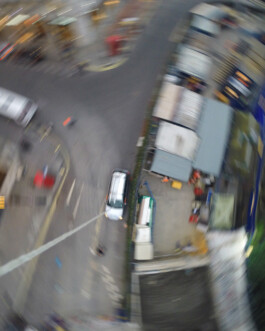
Studio Bergob is a design practice rooted in the art of craftsmanship, transforming spaces through meticulous detail and innovative vision. With a focus on bespoke kitchens, art-infused projects, and tailored interiors, the studio brings together time-honored techniques and contemporary design principles. Collaborations with luminaries like Julian Charrière, Diettrich&Schlechtriem, Bächlemaid, and Gustav Düsing reflect its dedication to creating spaces that balance artistry and functionality.
Studio Bergob, an architectural design studio based in Berlin's Schöneberg district, specializes in bespoke kitchens, art projects, and comprehensive design services. Known for blending functionality with artistic flair, the studio tailors each design to reflect its clients' unique needs. Studio Bergob collaborates with prominent figures like Julian Charrière, Diettrich&Schlechtriem, Bächlemaid, and Gustav Düsing, creating spaces that merge craftsmanship with contemporary art influences. Their work spans from residential interiors to larger architectural endeavors, all driven by a commitment to innovation and personalized service